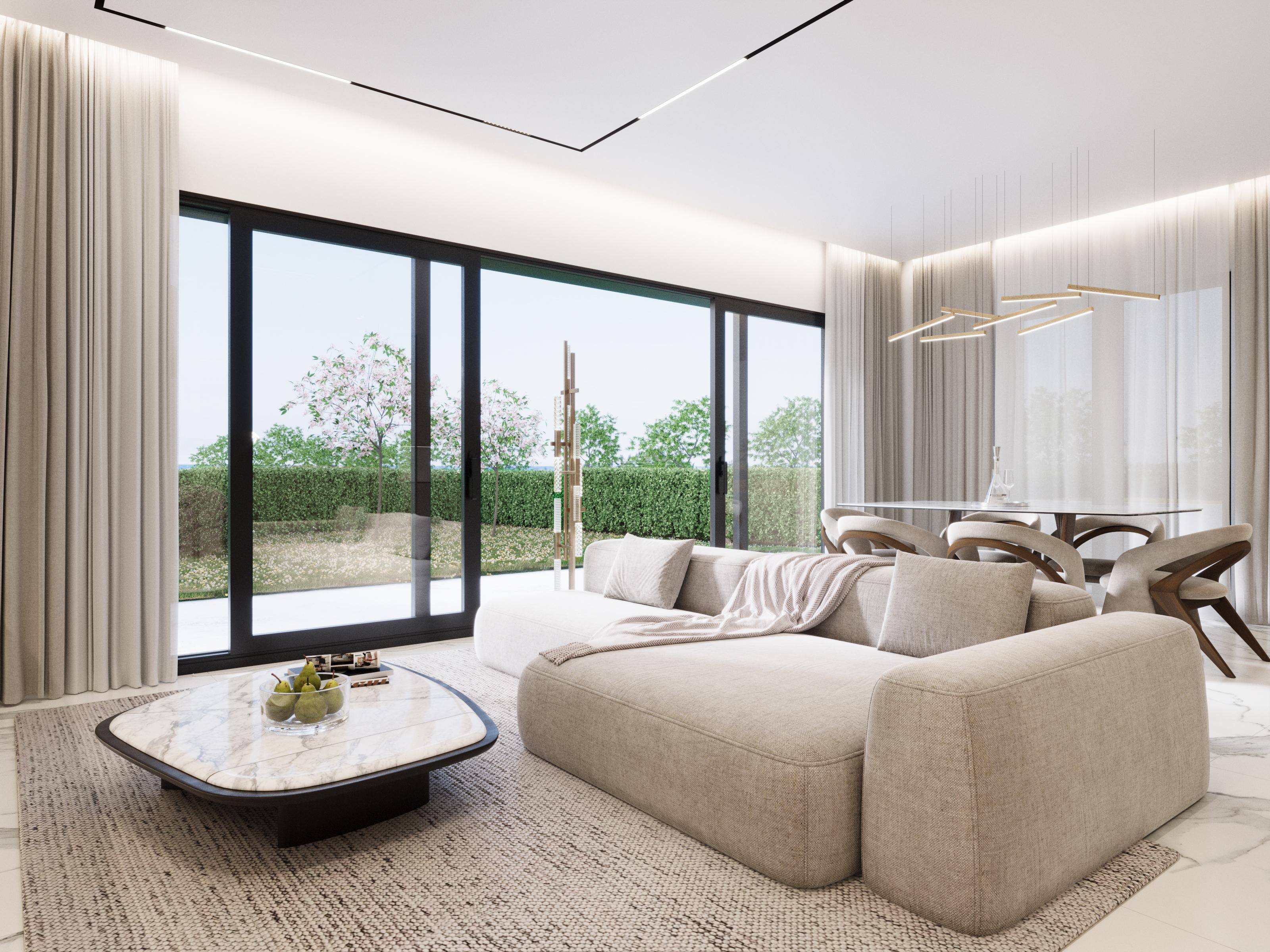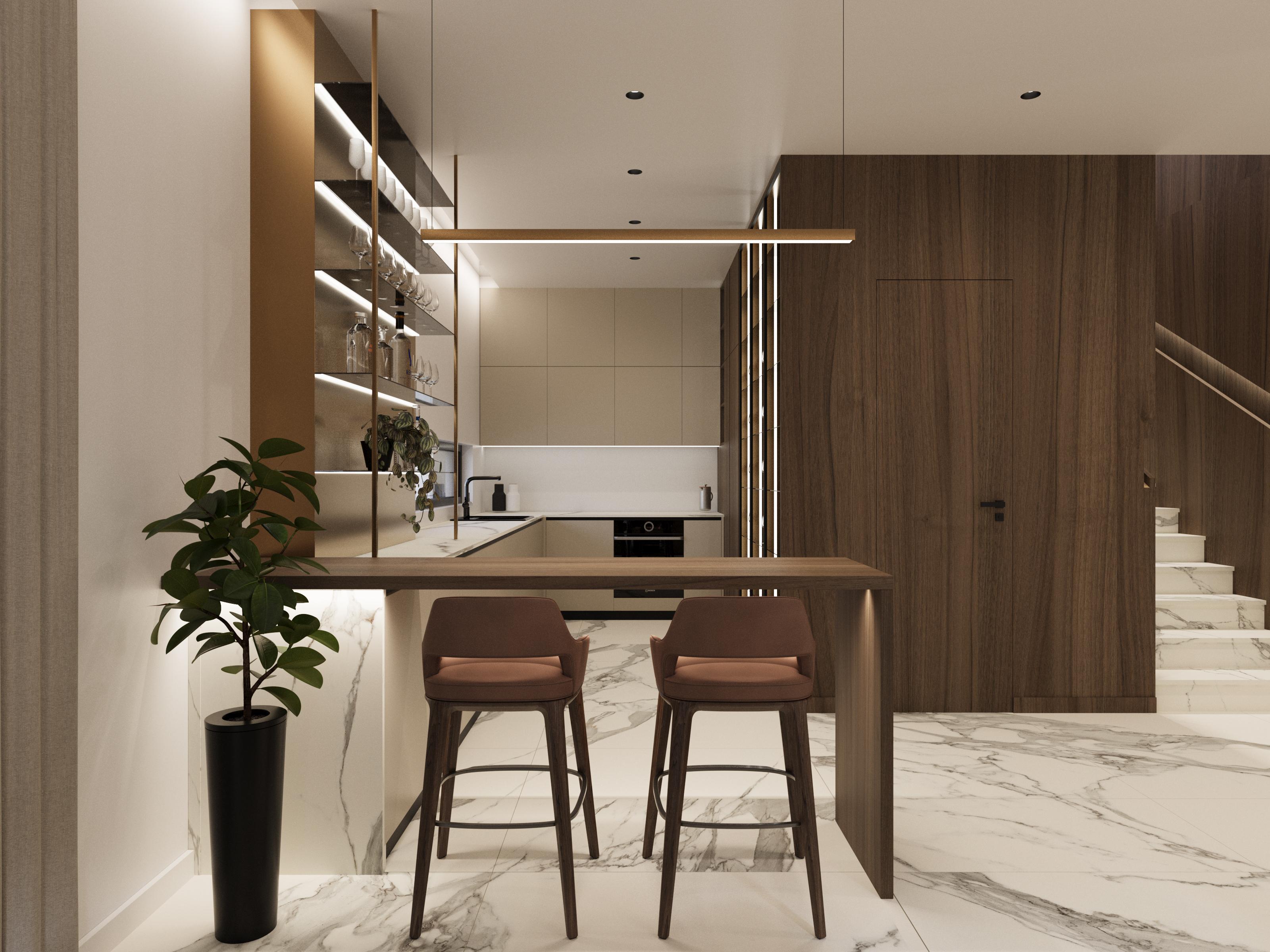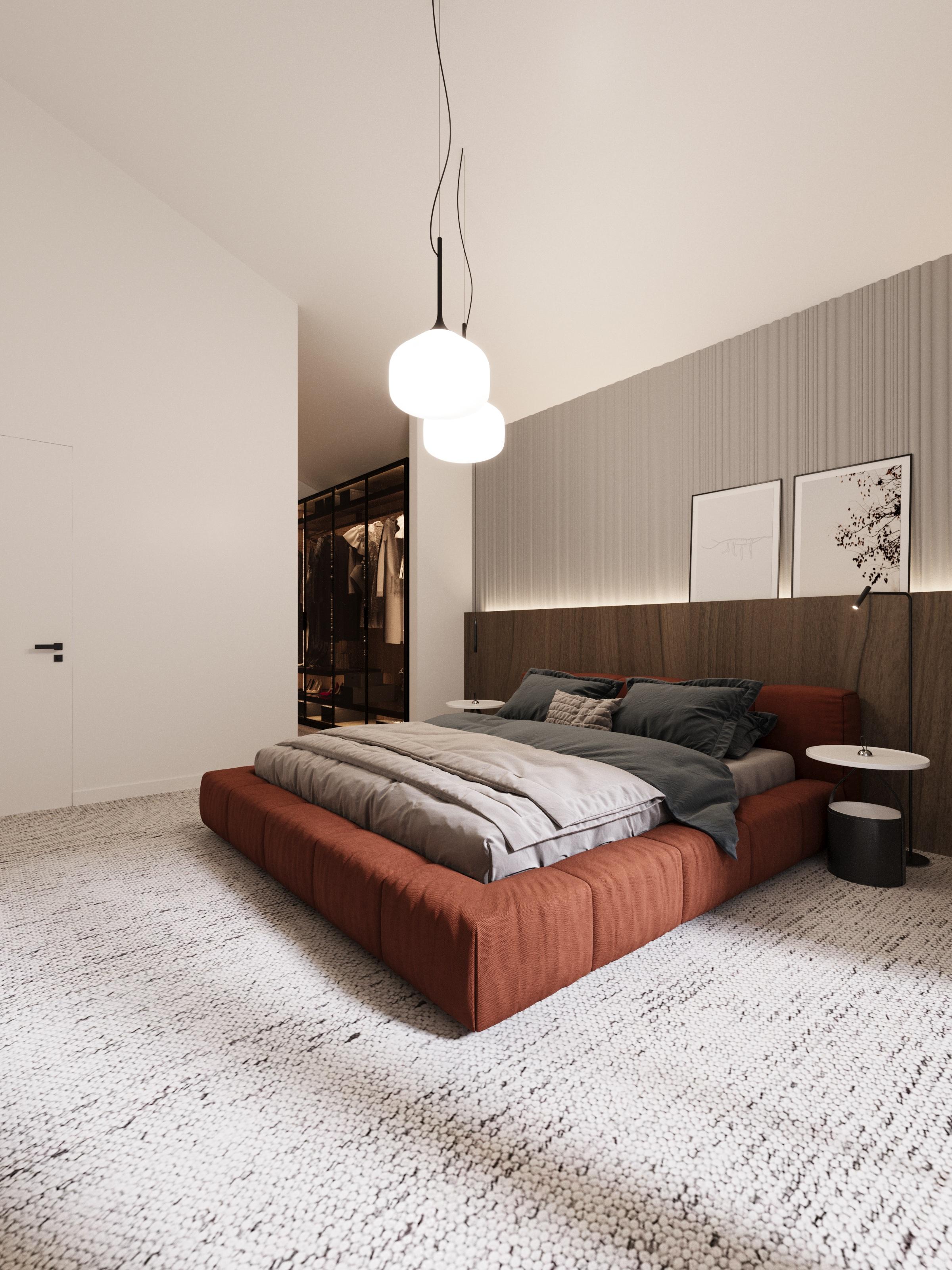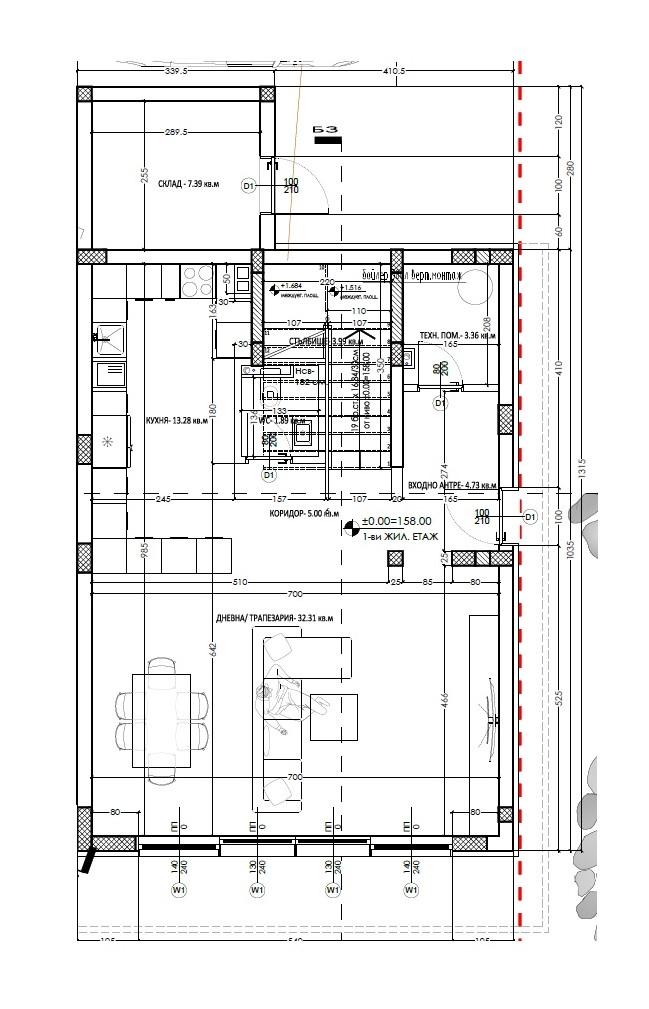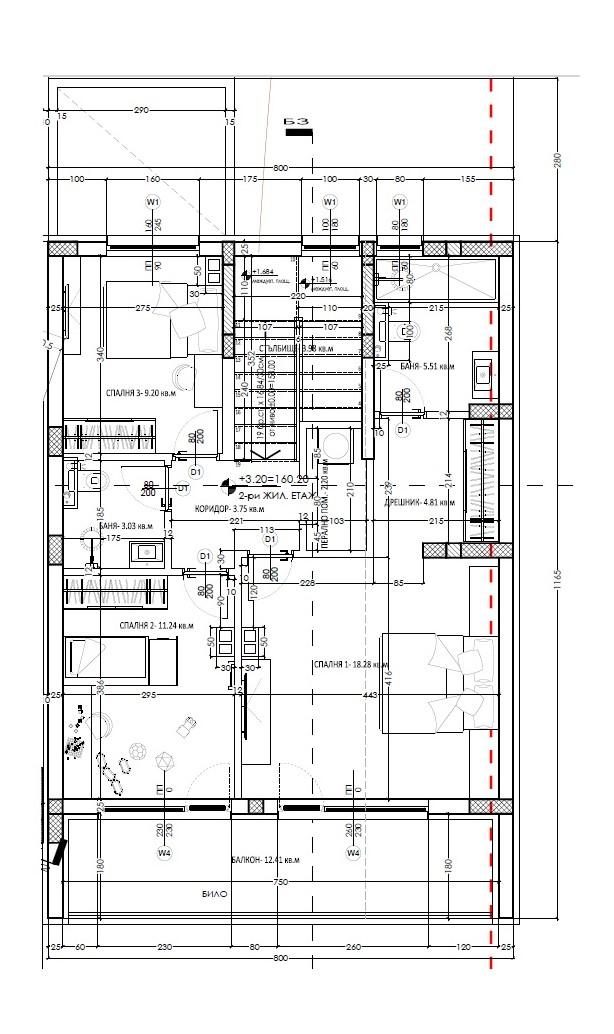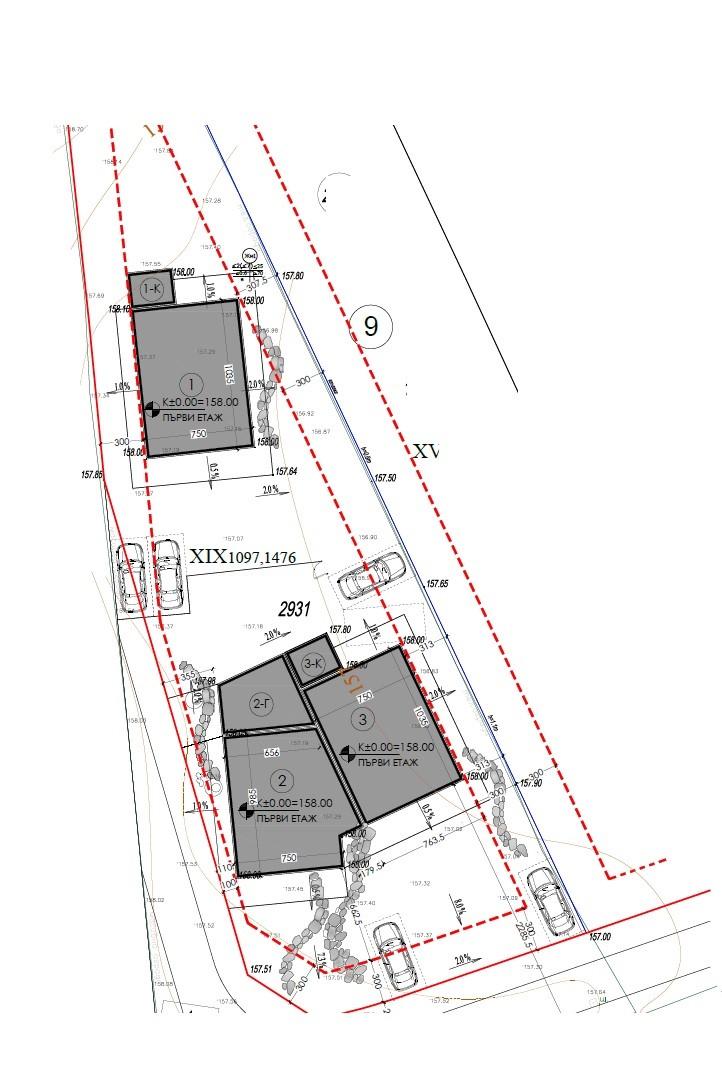Spacious House with Functional Layout and Private Garden in St. Nikola Area
Varna, Varnа Region
May 30, 2025
- 189 m²
- 3 Beds
- 3 Baths
DOMIO exclusively offers for sale a house in a boutique complex of three single-family homes in a quiet and green environment, with the following parameters and features:
Total built-up area (TBA): 189.17 m²
Private plot: 300 m²
Parking: 3 outdoor parking spaces included in the price
Layout:
Level 1 (86.80 m²):
- Entrance hall
- Spacious living room – 50 m² with direct access to the garden
- Technical room
- WC
- Storage room
- Internal staircase to second level
Level 2 (102.37 m²):
- Master bedroom – 23 m², with walk-in closet and en-suite bathroom with WC
- Second bedroom – 11.24 m²
- Third bedroom – 9.20 m²
- Second bathroom with WC
- Laundry room
- Spacious balcony with access from the first two bedrooms
- 9 m² terrace accessible from the third bedroom
The house offers an optimal interior layout, ideal for both family living and for clients seeking a modern, energy-efficient home filled with space and natural light.
✅ Large private garden
✅ 3 parking spaces included in the price
✅ High energy efficiency
✅ Scandinavian-style architecture
✅ Quiet location with clean air
Level of completion: According to Bulgarian National Standard (BDS)
An interior design project has been specifically developed for this house. Upon request, we can connect you with the designer.
Stage: Building permit expected by July 2025. Estimated completion and occupancy within 18 months.
🏡 St. Nikola House Residence – boutique complex of three single-family houses in a quiet and green environment
St. Nikola House Residence is located in the quietest part of the St. Nikola area, just 350 meters from “Arch. Manol Yordanov” Street — offering quick access to the city, while being surrounded by peace and fresh air.
The complex is being built on a plot of 1,166 m², thoughtfully divided to provide privacy and comfort for each house.
The architecture follows a Scandinavian style — with clean lines, functional interior layouts, and a harmonious flow between indoor and garden spaces.
Special attention is given to natural light and energy-efficient solutions to ensure maximum comfort:
🔹 High-performance thermal insulation and natural shading for large windows
🔹 Underfloor heating and hot water for winter months
🔹 Option to install photovoltaic panels for additional energy efficiency
🔹 Three-phase power infrastructure for electric vehicle charging
Together, these features guarantee low energy costs and a healthy, sustainable living environment.
Construction and Architecture
St. Nikola House Residence is built with a monolithic reinforced concrete structure, with edge beams.
Concrete class C25/30 is used for all structural elements.
Exterior walls are constructed of ceramic bricks for durability and longevity.
Waterproofing:
The foundations are treated with hydro-additives to the concrete to enhance waterproofing, combined with site drainage and torch-applied membrane waterproofing.
Roof:
Reinforced concrete roof finished with a ventilated façade system with thermal insulation and water-repellent membrane, clad with sheet metal using the SRP Click system by German manufacturer LINDAB.
Rainwater is managed through concealed drainage, providing a sleek, monolithic visual effect as the façade transitions elegantly from the roof to the second floor.
Façade Cladding
A combination of premium materials for a distinctive and durable appearance:
1️⃣ Limestone cladding at the base of the house — treated to prevent dust retention and mechanically fixed
2️⃣ LINDAB ventilated façade on the roof and second-floor walls
3️⃣ Thermally treated wooden cladding
4️⃣ Glass railings on the second floor
Windows, Railings & Doors
- High-end Reynaers Aluminium windows
- Four-season, low-emissivity glazing
- Glass railings with a light mirrored effect on balconies and terraces
- Luxury armored front doors (220 cm) by German manufacturer Hormann
Heating & Ventilation
- Central underfloor heating prepared for all rooms
- Cooling convectors
- Central hot water system, eliminating the need for individual water heaters in bathrooms
- The system is powered by a heat pump of the client’s choice.
Benefits:
✔️ Uniform room temperature throughout the year
✔️ Enhanced living comfort
✔️ Significantly lower energy costs
Soundproofing & Living Comfort
Despite the quiet location, each house in the complex is designed as a fully detached structure — with separate foundations and independent walls (no shared structural elements).
- Windows feature double glazing with sound-insulating sealing
- Underfloor heating reduces noise compared to standard fan-based units
- Floor insulation further enhances soundproofing between levels
Smart Home Features (Optional)
At the client’s request, a smart home system can be installed to control:
- Underfloor heating
- Climate control
- Blinds and awnings
- Lighting
📩 For more information about construction progress, timeframes, payment stages, and the possibility of custom interior solutions, please contact us.
Features
Distance key between facilities
Location
|
Selling
|
Spacious House with Functional Layout and Private Garden in St. Nikola Area465,000€
Varna
189 m²
3
3
|
Price:
- Square 189 m²
- Number of bedrooms 3
- Number of bathrooms 3
- Number of floors 2
